GREEN BUILDINGS
Buildings help serve UBC’s academic mission by creating a sustainable, healthy place for teaching, learning and research, as well as places to socialize, live and play. The Whole Systems Infrastructure Plan provides a framework that supports sustainable campus growth, community wellbeing and ecological resilience.

As part of a whole systems approach, individual campus buildings need to contribute to the overall ambitious vision of a net positive campus articulated in the Whole Systems Infrastructure Plan. To achieve this building design, it needs to meet incrementally improved performance goals on the building scale and consider impacts beyond the site boundary that are beneficial for the entire campus.
UBC Okanagan’s Green Buildings
Green Buildings: In Design
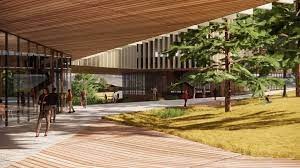
Artist’s rendering of the x̌əl sic snpax̌nwixʷtn Building
UBC Okanagan initiated the design of x̌əl sic snpax̌nwixʷtn in 2020. Targeting LEED® Gold certification, this academic facility is being designed to foster interdisciplinary knowledge, support collaborative, team-based learning and innovative approaches to teaching. The building is also going to be an excellent example of passive design principles implemented to reduce operational energy and carbon loads for this energy intense building type.
Complementary strategies contributing to energy performance at x̌əl sic snpax̌nwixʷtn include a high-performance envelope, active heat recovery with heat recovery chiller, efficient lighting design, and extensive occupancy and daylight controls. Lab ventilation will be managed with Aircuity controls, and a wind dispersion study has been conducted to enable efficient lab exhaust fan energy control. The facility will also utilize the longest earth tube system in Canada and one of the longest in the world. The earth tubes passively pre-temper all the ventilation air supplied to the labs and offices via ground heat exchange as it is pulled into a building.
Overall, x̌əl sic snpax̌nwixʷtn will consume 63% less energy and emit 92% few emissions compared to a LEED® baseline facility.
Green Buildings: 2018 – Present
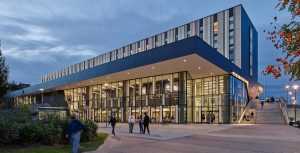 Completed in 2021 and achieving LEED® Gold Certification in 2023, Nechako Student Residence and Commons Block is a mixed-use ‘hub’ that combines 220-student resident housing units with 24-hour services and amenities and a 450-seat dining hall. Social shared spaces integrated into the building’s design offer students many opportunities for social engagement. The facility is also the most recent facility to be connected to the campus’ district energy system, which provides low carbon energy supply.
Completed in 2021 and achieving LEED® Gold Certification in 2023, Nechako Student Residence and Commons Block is a mixed-use ‘hub’ that combines 220-student resident housing units with 24-hour services and amenities and a 450-seat dining hall. Social shared spaces integrated into the building’s design offer students many opportunities for social engagement. The facility is also the most recent facility to be connected to the campus’ district energy system, which provides low carbon energy supply.
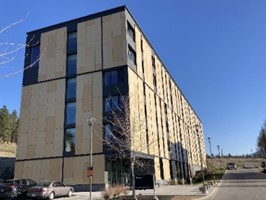 The Skeena Residence became the first Passive House Certified dormitory in Canada in 2022. Completed in 2020, the Skeena Residence provides 220 student resident units, including lounges, informal study spaces, activity room and laundry facilities. The project is targeting Passive House (Classic) certification, an internationally recognized energy standard characterized by a highly efficient building envelope and heat recovery ventilation system. Early certification steps undertaken in 2021 included an air tightness test (AHC), recorded as 0.08, exceeding the target of 0.6 AHC required for certification.
The Skeena Residence became the first Passive House Certified dormitory in Canada in 2022. Completed in 2020, the Skeena Residence provides 220 student resident units, including lounges, informal study spaces, activity room and laundry facilities. The project is targeting Passive House (Classic) certification, an internationally recognized energy standard characterized by a highly efficient building envelope and heat recovery ventilation system. Early certification steps undertaken in 2021 included an air tightness test (AHC), recorded as 0.08, exceeding the target of 0.6 AHC required for certification.
About Passive House Certification | Read Case Study: Skeen Residence
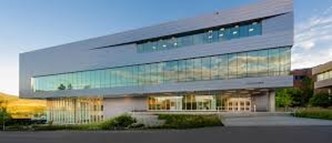 Completed in 2018 and achieving LEED® Gold Certification in 2023, the Commons library expansion provides students with additional 6,596 m2 of study, learning and collaborative space while using no natural gas for environmental comfort. Its HVAC system was integrated into the campus’ low temperature low temperature district energy system (LDES), which is used to heat and cool the building, reducing the campus’ reliance on traditional fuel sources.
Completed in 2018 and achieving LEED® Gold Certification in 2023, the Commons library expansion provides students with additional 6,596 m2 of study, learning and collaborative space while using no natural gas for environmental comfort. Its HVAC system was integrated into the campus’ low temperature low temperature district energy system (LDES), which is used to heat and cool the building, reducing the campus’ reliance on traditional fuel sources.
Green Buildings: Prior to 2018
 Completed in 2014, the Engineering, Management, Education (EME) building was awarded LEED® Gold certification and is the Okanagan campus’ largest building offering 16,520 m2 to accommodate classrooms, laboratories, offices, collegiums and food services. Over the last three years, the building’s natural gas consumption has averaged 427 GJ per year due to its connection to the campus’ District Energy System; an average home in Canada consumes 88.4 GJ per year[1].
Completed in 2014, the Engineering, Management, Education (EME) building was awarded LEED® Gold certification and is the Okanagan campus’ largest building offering 16,520 m2 to accommodate classrooms, laboratories, offices, collegiums and food services. Over the last three years, the building’s natural gas consumption has averaged 427 GJ per year due to its connection to the campus’ District Energy System; an average home in Canada consumes 88.4 GJ per year[1].
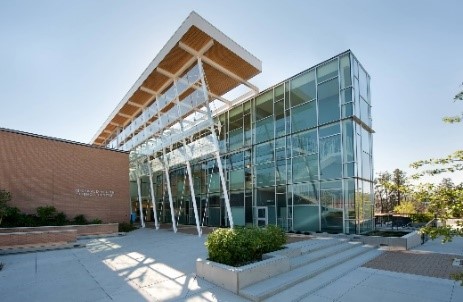 Awarded LEED® Gold certification in 2013, the Reichwald Health Sciences Centre (RHS) is a 5,201 m2 multi-use facility that contains two large lecture theatres, laboratories and offices. RHS is also home to the Southern Medical Program’s faculty, staff and students.
Awarded LEED® Gold certification in 2013, the Reichwald Health Sciences Centre (RHS) is a 5,201 m2 multi-use facility that contains two large lecture theatres, laboratories and offices. RHS is also home to the Southern Medical Program’s faculty, staff and students.
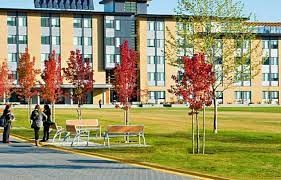 The 6,208 m2 residence is connected to its own closed loop geo-exchange heating and cooling system, utilizes solar panels to pre-heat the domestic water and is home to the Sustainable Leadership Living Learning Community.
The 6,208 m2 residence is connected to its own closed loop geo-exchange heating and cooling system, utilizes solar panels to pre-heat the domestic water and is home to the Sustainable Leadership Living Learning Community.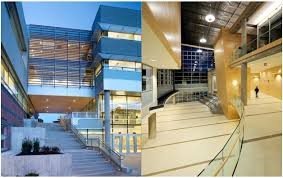
Five Green Globes certification was awarded to the Arts & Sciences Centre (ASC) in 2010. This achievement made the ASC and the Charles E. Fipke Centre for Innovative Research the first paired facilities to be certified in Canada. Offering 7,802 m2 of mixed-use space, ASC provides a large lecture hall, laboratories and office space as well as a food service location to the campus community.
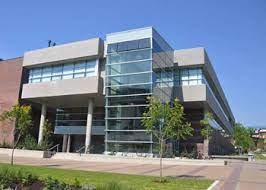 In 2007, the Charles E. Fipke Centre for Innovative Research (Fipke) achieved Five Green Globes certification, the equivalent to LEED ® Platinum. As the first building to be connected to the campus’ District Energy System, this 6,725 m2 mixed-use facility has reduced its natural gas consumption by 91% from 2013 to 2020.
In 2007, the Charles E. Fipke Centre for Innovative Research (Fipke) achieved Five Green Globes certification, the equivalent to LEED ® Platinum. As the first building to be connected to the campus’ District Energy System, this 6,725 m2 mixed-use facility has reduced its natural gas consumption by 91% from 2013 to 2020.
Existing Buildings
Implementation of UBC Okanagan’s Whole Systems Implementation Plan, key energy and carbon management plans, including the Strategic Energy Management Plan (SEMP) and Low Carbon Energy Strategy, along with the continued implementation of projects to optimize building and energy supply systems, reduce the impacts associated with campus legacy buildings.
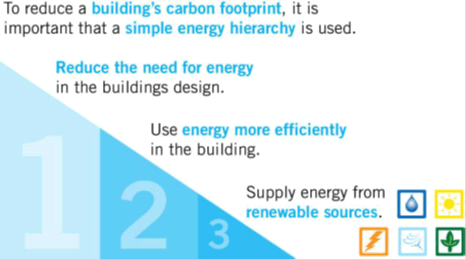
Institutional Building Requirements
Guided by the UBCO Whole Systems Infrastructure Plan, UBC’s Green Building Action Plan, UBC Okanagan’s Institutional Green Building requirements, UBC’s LEED Guide, and UBC’s Design Guidelines to clarify requirements for new buildings and major renovations on campus.
UBC Whole Building Life Cycle Assessment (WBLCA) Guidelines
Design teams should use the WBLCA Guidelines to inform methodology and approach in performing WBLCA’s for UBCO buildings in order to more accurately calculate embodied carbon reductions and reduce other environmental impacts.
UBC Integrated Sustainability Process
The UBC Integrated Sustainability Process was introduced in 2013 and updated in 2022 to ensure key design disciplines are brought together early in the design process to achieve a high level of sustainability performance in a streamlined manner.
UBC Building Certification Requirements (Vancouver & Okanagan Campuses)
Since 2008 the BC government has required that all public-sector buildings, newly constructed or undergoing major renovation, achieve LEED Gold or equivalent certification. UBC requires all Tier 1 and Tier 3a projects to be LEED Gold certified using the most suitable LEED rating system.
Alternative certifications may be considered where appropriate (for example certification through the Zero Carbon Building Standard, Passive House or Living Building Challenge). In all cases alternative certifications should be pre-approved.
LEED V4.0 Requirements
Waste Requirements for Green Buildings
UBC Okanagan’s waste requirements for green buildings adhere to UBC’s requirements for recycling infrastructure, construction and demolition waste and waste tracking.
Green Building Guided Tours
UBC Okanagan offers free tours of our newest green building where participants can learn all about the innovative features of our most sustainable buildings.
Request a Tour of the Nechako Commons Block
Request a Tour of Skeena Residence
Energy and Carbon Management Plans
Strategic Energy Management Plan (SEMP) | The SEMP provides a suite of demand side management projects to reduce energy consumption and associated emissions.
Low Carbon Energy Strategy| The strategy guides future low carbon district energy system development and investments.